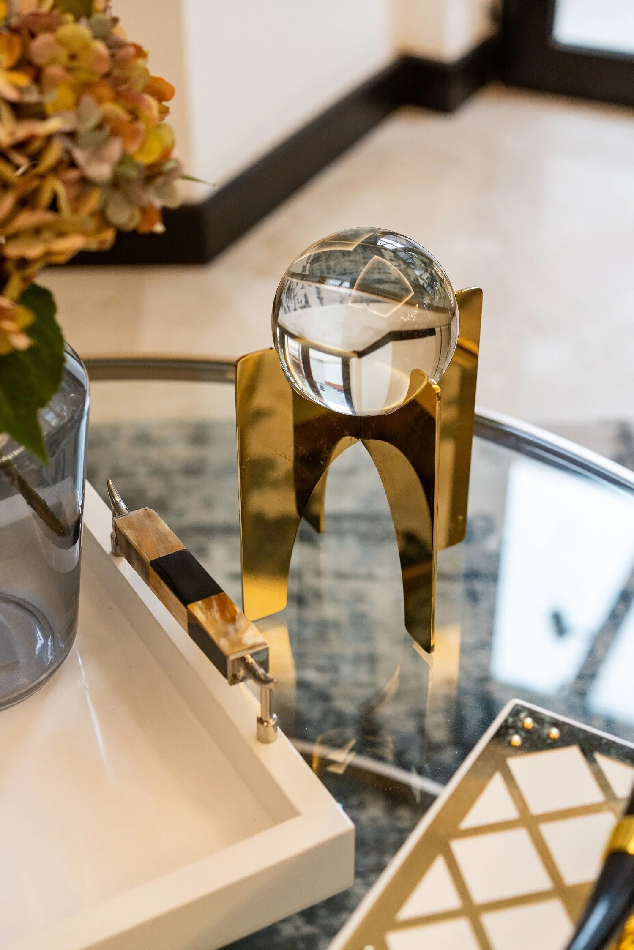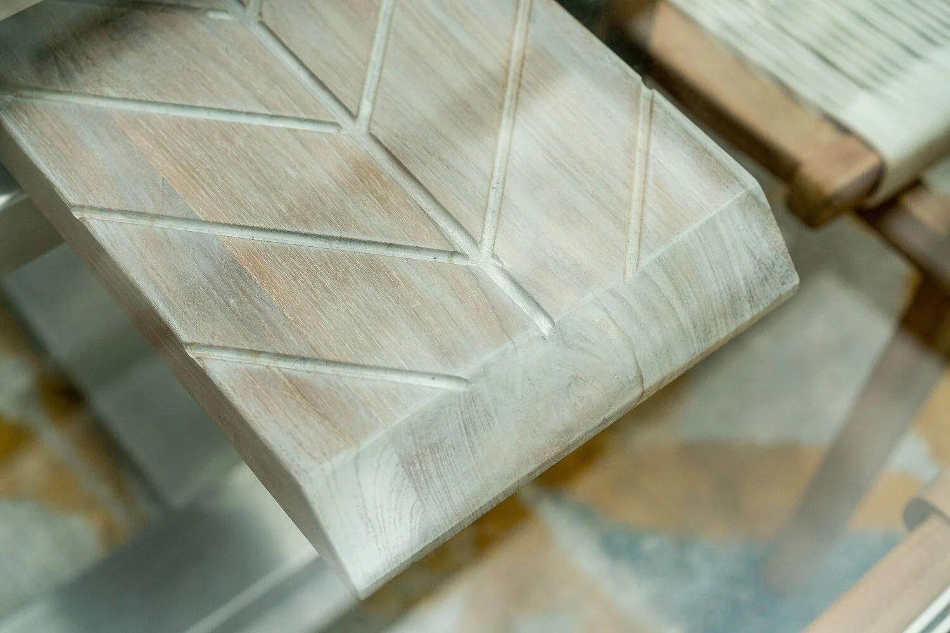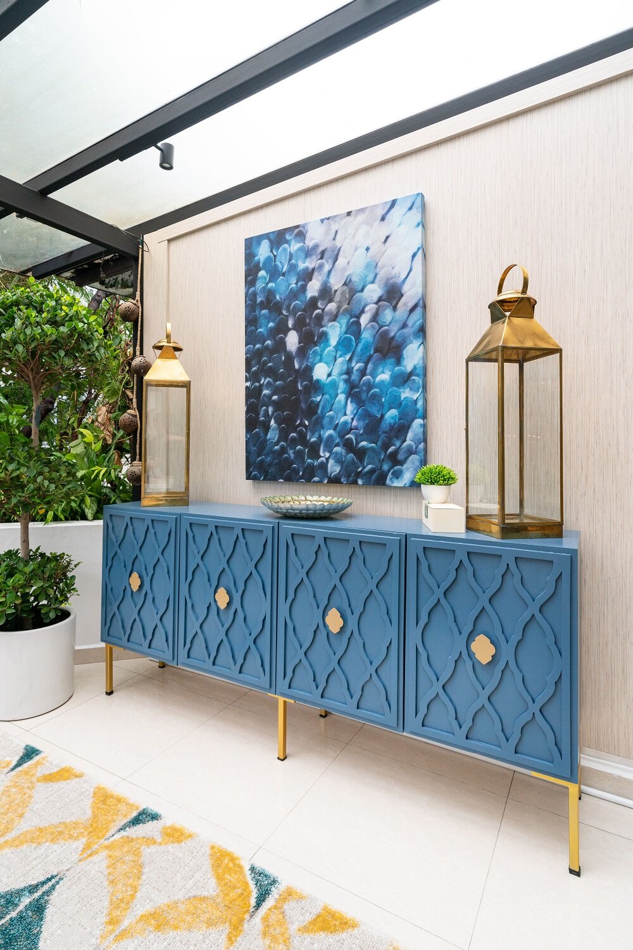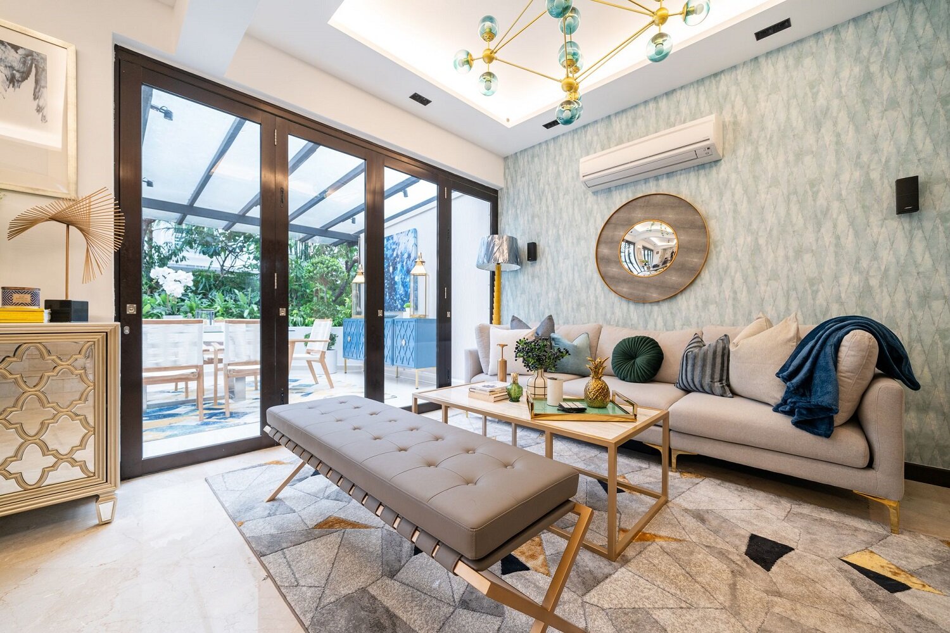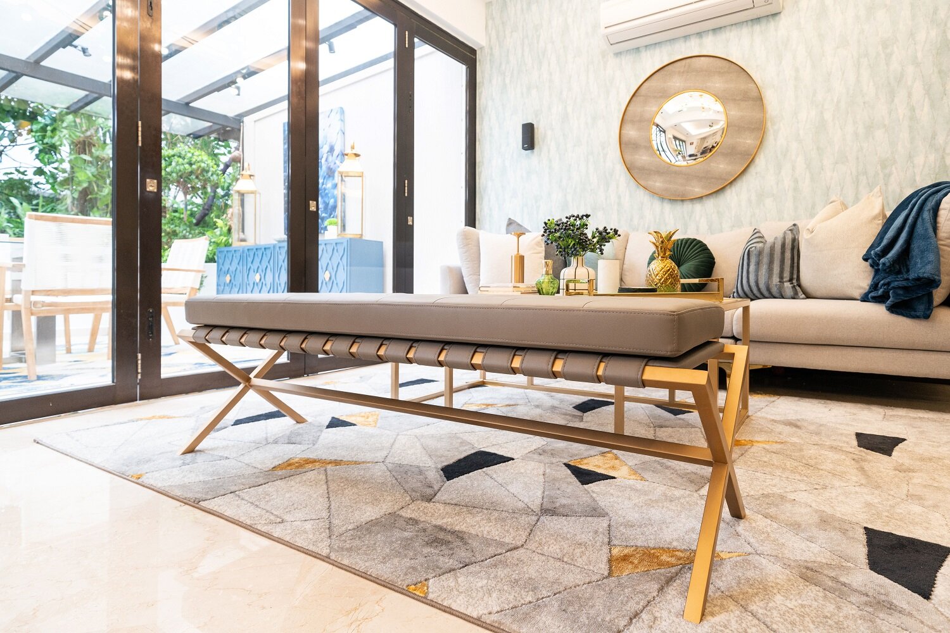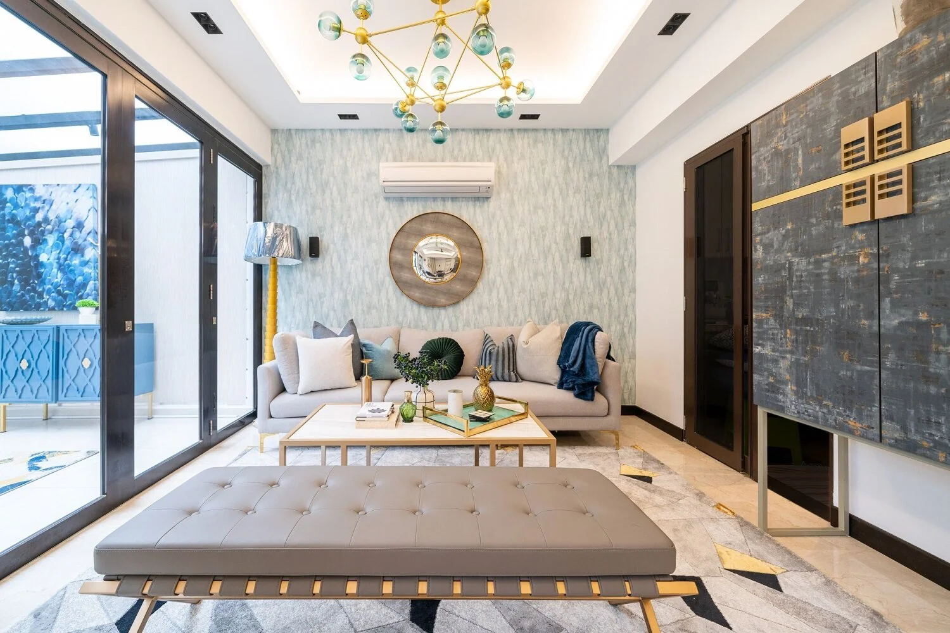
Kew Green
Interior Styling; Cluster home; 2019
This project was styled for a couple who wanted to better utilise their living and outdoor areas. After engaging a contractor for minor renovations to the ceiling, our team was brought in to take the home from dark and cluttered to a light, bright, and glamorous space to entertain in.
Please scroll to the bottom for project notes.
Notes from our stylists
We reconfigured the spatial layout of the living room and outdoor areas to create a seamless indoor/outdoor entertainment area. Since entertaining large parties was top of mind for the clients, we moved the previously indoor dining area outside instead as the outdoors presented more available space.
We replaced the indoor dining area with an additional seating area. This seating area was designed to function as a standalone area that would also seamlessly connect the casual seating area opposite of it.
To brighten the space, major furniture pieces were selected in lighter tones and materials. Accents of gold and green run through the space, bringing the external elements indoors.
We used wallpaper both indoors and outside to intensify the layered textures of these spaces while not overwhelming the small space with small-scale décor items.
A mix of geometric elements and abstract, large-scale patterns helped to balance the visual tension of the home. The result is a richly layered space that continues to feel bright and airy.
Bespoke furniture from Arete Culture
Susan Nesting Coffee Table
Emily Rectangular Coffee Table
L-Shape Sofa
Milano Bench
Glass dining table and teak dining chairs
Cassandra 2-Seater
Marrakech Sideboard
Bar cabinet
Mirrored display cabinet


